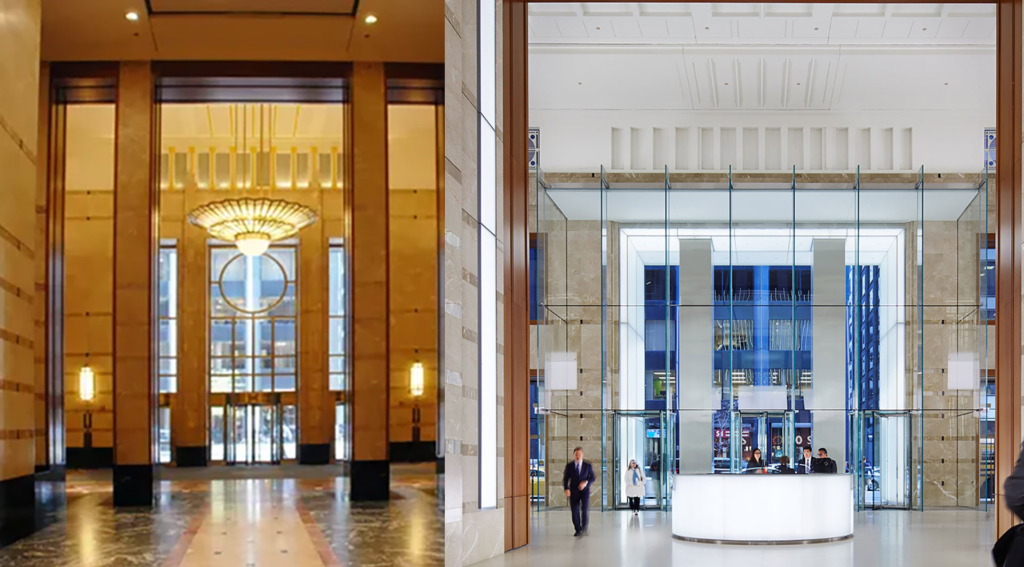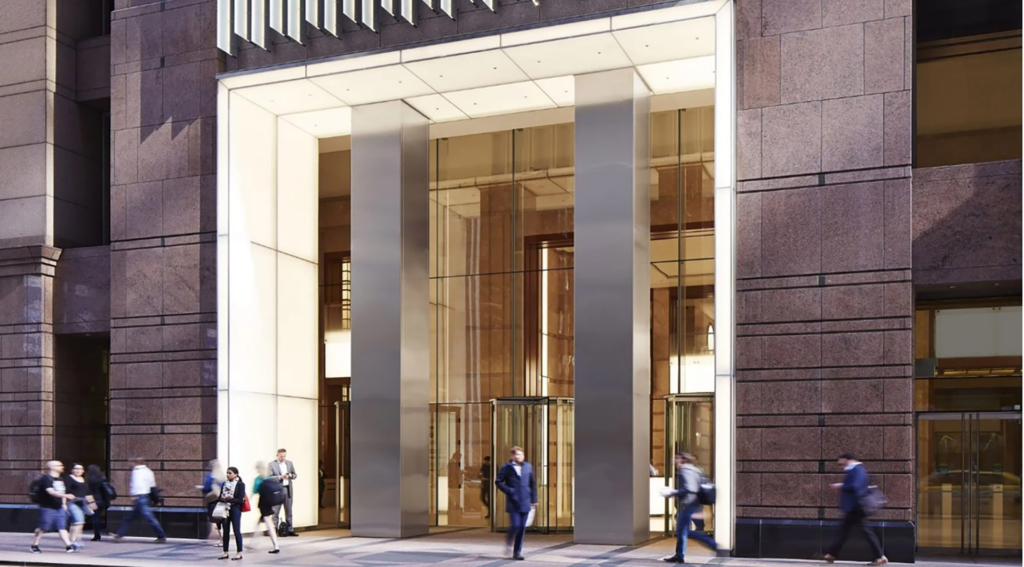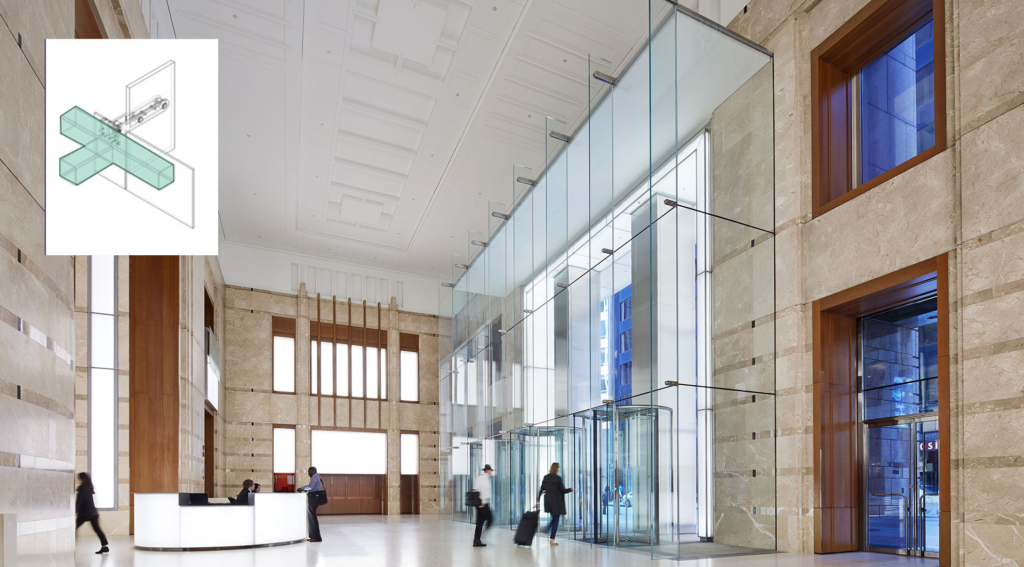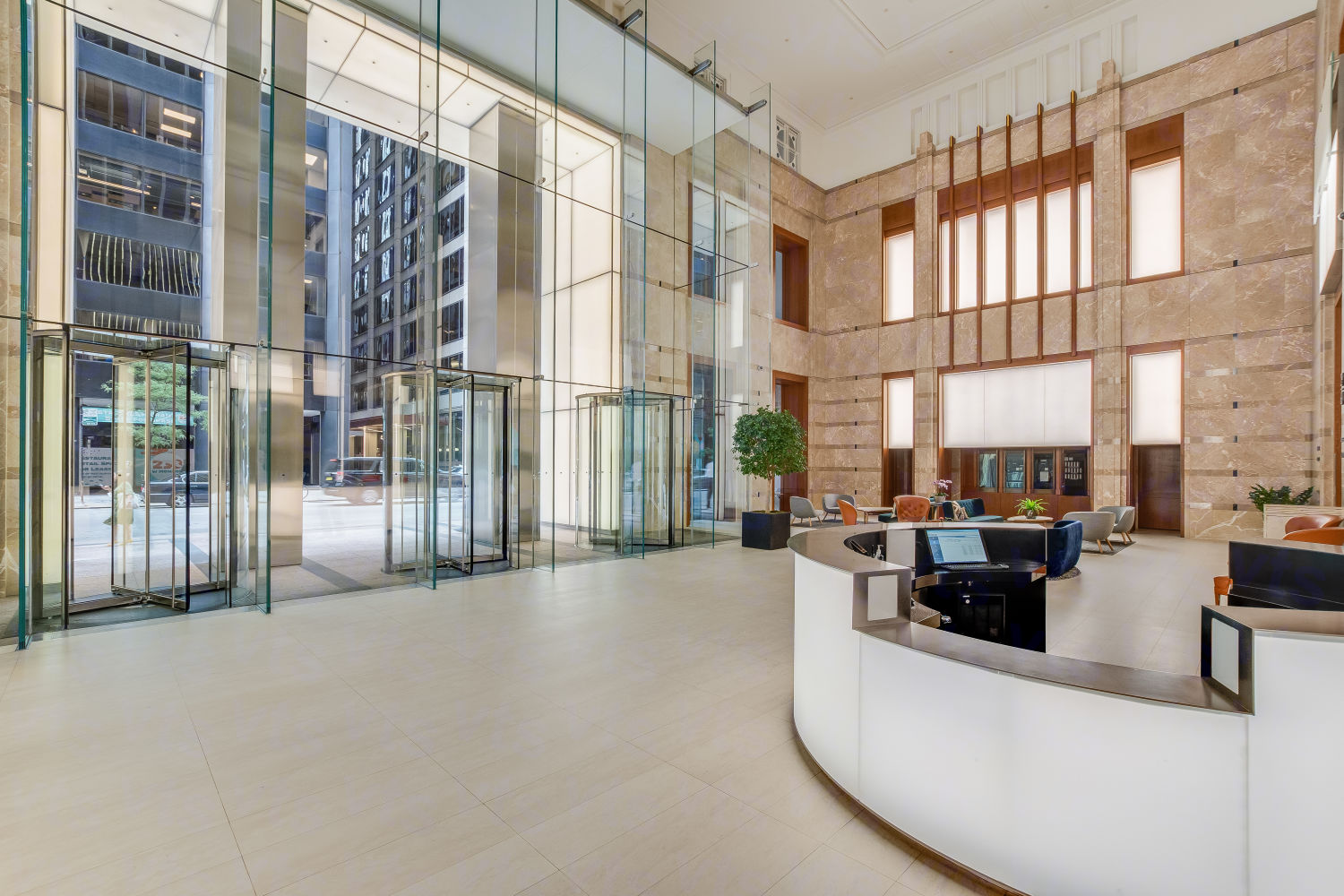Introduction
 The Franklin is an iconic Chicago skyscraper originally built in 1989. The building underwent a large-scale renovation in 2015 that completely transformed the building entrances and introduced a bright, modern feel. The scope of the renovation included two exterior glass fin walls spanning over 30 feet, as well as light boxes surrounding the building entrances that redefined the look of the entrance lobbies. Krueck Sexton Partners, the architect of record, created a renovation masterpiece that was executed within the anticipated schedule, mainly due to forward-looking design decisions made during the initial design phase.
The Franklin is an iconic Chicago skyscraper originally built in 1989. The building underwent a large-scale renovation in 2015 that completely transformed the building entrances and introduced a bright, modern feel. The scope of the renovation included two exterior glass fin walls spanning over 30 feet, as well as light boxes surrounding the building entrances that redefined the look of the entrance lobbies. Krueck Sexton Partners, the architect of record, created a renovation masterpiece that was executed within the anticipated schedule, mainly due to forward-looking design decisions made during the initial design phase.
Background
Located in the heart of Chicago’s West Loop, The Franklin is an iconic LEED Silver-certified skyscraper that underwent extensive renovations between 2015 and 2016. The renovations created an elegant, modern feel and combined two building properties – 227 West Monroe Street and 222 West Adams Street- into a single building complex now known as The Franklin.
The two structures that now comprise The Franklin were originally designed by Skidmore, Owings & Merrill (SOM) and built roughly 30 years before the buildings were merged and renovated. 227 West Monroe Street, a 60-story office tower, was originally built in 1989, and 222 West Adams Street, a 34-story office tower, was originally built in 1992. Both were formerly independently known as The Franklin Center.
In 2015, Krueck Sexton Partners redesigned the entry lobbies as part of extensive building renovations, aimed at integrating the two structures. The lobby entrance renovations became the cornerstone in redefining the building experience and creating an open, light and connected space with the goal of attracting more tenants.
Renovation Strategy
The entrances, as originally designed, included closely spaced columns that obstructed views and light, framed entrances that allowed little natural light into the space, dark interior finishes, and a poorly lit interior space. Natural light was used as the primary element in the renovations to create a cohesive design and enhance comfort levels. To achieve these goals, columns were removed, light boxes surrounding the entrance portals were added, the old aluminum framed facades were removed, a large portion of the interior finishes (including the flooring and lighting) were replaced with bright finishes that brought ample daylight into the space, and structural glass walls were used to open the space and bring in abundant natural light. One of the key design decisions was to recess the lobby glass facade inside of the building entrance. While losing some interior space, this decision allowed the design team to add continuous light boxes around the entrance portal, to further introduce natural light, and to add a modern design element that completely changed the look of the lobby entrance.
Figures No.1 and No. 2 provide a view of the lobby entrance before and after renovation.

Critical Renovation Design Elements: Structural Glass Facades and Light Boxes
The entries on Monroe and Adams featured complete façade replacements with structural glass walls designed, engineered and manufactured by Sentech Architectural Systems. The lobby fins soar over 30 feet in height, making them one of the tallest glass fin applications in Chicago. Sentech was heavily involved in the design, engineering and manufacturing of the re-imagined entry facades and was engaged early in the design phase to assist the design team with integrating structural glass into the building lobby renovation, while preserving the existing structure and ensuring an energy-efficient design. Sentech introduced the use of minimal glass connections embedded in the façade joints to increase the overall transparency of the façade and limit opaque zones. Sentech was also instrumental in designing minimal connections around the perimeter to support the façade structure while limiting perimeter opaque zones and the exposed metal support structure. Figure No.3 provides an exterior view of the recessed façade entrances, the expanded portals and the entrance new perimeter light boxes

The Monroe entry was designed with a recessed façade configuration supported by a frame cantilevered from the existing structure that was hidden by a suspended ceiling. Figure No.4 shows the suspended ceiling and provides a clear perspective of the façade transparency. The Adams entry nearly doubled in height from its pre-renovation design by completely removing the mezzanine floor. In both entries, the glazing is secured with structural silicone and hidden dead-load supports creating a truly minimal aesthetic.

Conclusion
The benefits of utilizing structural glass as the main design element in The Franklin’s entrance renovation were many:
- It allowed the design team to preserve the original building character and preserve the original building materials
- It dramatically increased the natural light into the lobby space delivering enhanced comfort levels
- It opened up the space with a modernized, elegant and integrated feel
- It served to improve the energy-efficiency of the building, helping the building attain its LEED Silver status
- It enhanced the building’s functionality by expanding the entrance spaces.
The challenges of using structural glass in this façade application were also many, with the most critical constraint being that the renovation had to take place while the building was occupied. Trade and scheduling coordination were thus critical elements of the renovation and a tightly coordinated, phased schedule of all activities was implemented. Adapting the glass to intricate geometric boundaries, integrating the system selection, and accounting for the unknown structural behavior of two different structures were also keys to the project success.
In short, The Franklin is a shining example of how structural glass can be used to re-invigorate a historic structure with a modern, open and connected feel with natural light, while minimizing the impact on the existing building structure. The illuminated all-glass facades added a dimension of striking elegance that reflects the world-class amenities of The Franklin. There is no doubt that this iconic skyscraper has earned its adage in Chicago as the site “where success and opportunity meet”.

