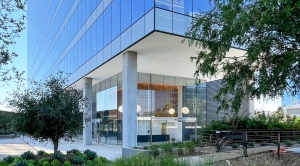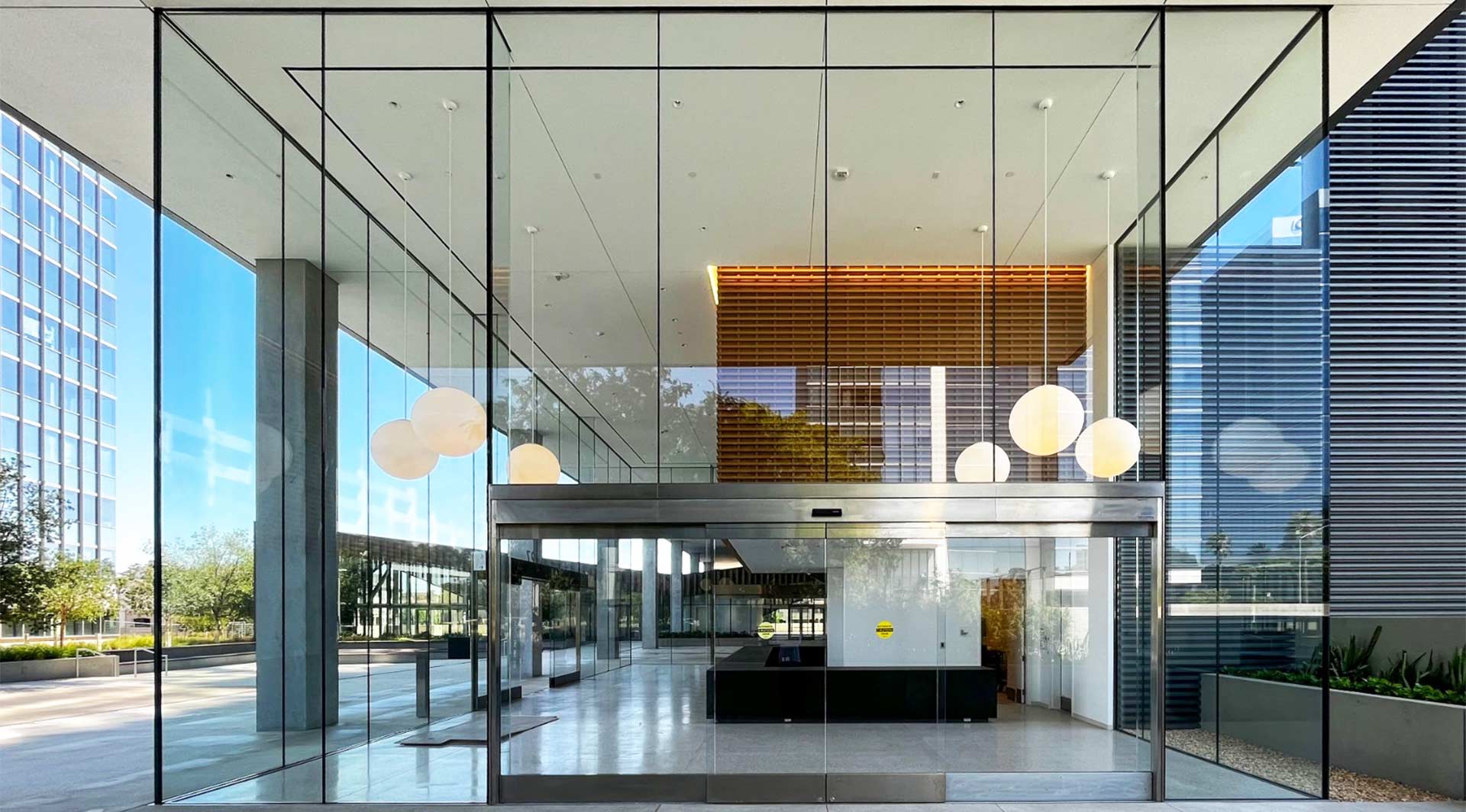Sentech’s latest project feature is nestled in a hilly, seaside village community within San Diego, tucked along 7 miles of the dramatic oceanside landscape on the California coast. Known as San Diego’s “jewel”, La Jolla is known for its scenic coastal beauty, sprawling, top notch golf courses, seals and art galleries. La Jolla Commons, an office and hotel development covering 18-acres and realized in phases, has been hailed for its net-zero approach, its relaxed campus-like feel and the open network of green and open spaces, anchored by a central garden. Amenity-rich, low-impact and high-performance with expressions of the California climate sprinkled throughout, La Jolla Commons sets a new standard for southern California work-live-play spaces.
The third high-rise phase at the executive campus, known as Jolla Commons Tower Phase III (LCT3), was completed in 2023. This 11-story high-rise office tower features 213,000 square feet of Class A office space. The building offers an abundance of onsite amenities, including a state-of-the-art indoor/outdoor staffed fitness center, a farm-to-table restaurant with an outdoor patio, coffee bar, and modern conference and training facilities. Designed by Skidmore, Owings, Merrill, La Jolla Common III also boasts impressive technical specifications, include approximately 20,000 square-foot floor plates, nearly column-free spacing with side core construction, 13’-9” typical floor-to-floor heights, and floor-to-ceiling glass lines which offer ample natural light and striking panoramic views. With a core focus on sustainability, the structure has been designed for LEED Gold Certification; Phase I achieved LEED Gold Certification and Phase II was the largest net zero project in the country at the time of completion.
The entrance of the building is wrapped by 25-foot high-performance structural glass facades that use Sentech’s VetraSpan system to allow for abundant natural light and unobstructed views. The selection of a system with floor-to-ceiling glass panels with minimal hardware were core to the design mandate of both meeting green building requirements and enabling maximum transparency. The clear span glass spans 25-feet in height without fins or structural support. Triple laminated, low iron glass with an overall thickness of 1-1/2″ was used for this application.
The major challenges faced during the design and engineering phase of this project were the large panel deformation and seismic movement. The glass deformation was controlled through the use of clamped base connections and the seismic movement was accommodated by isolating the facade from the roof (in the direction parallel to the facade glass).
Open, welcoming and bright, this VetraSpan system brings to life the desire for connection and elegance that characterizes the next-generation workplace and redefines dynamic spaces.
 Interested in learning more? Visit the project page
Interested in learning more? Visit the project page
Location: La Jolla, CA
Completion Date: 2023
General Contractor: Whiting Turner Contracting CompanyArchitect: Skidmore, Owings & MerrillGlazing Contractor: Vision Systems, Inc.
Photos courtesy of Brian Hart, Skidmore, Owings & Merrill

