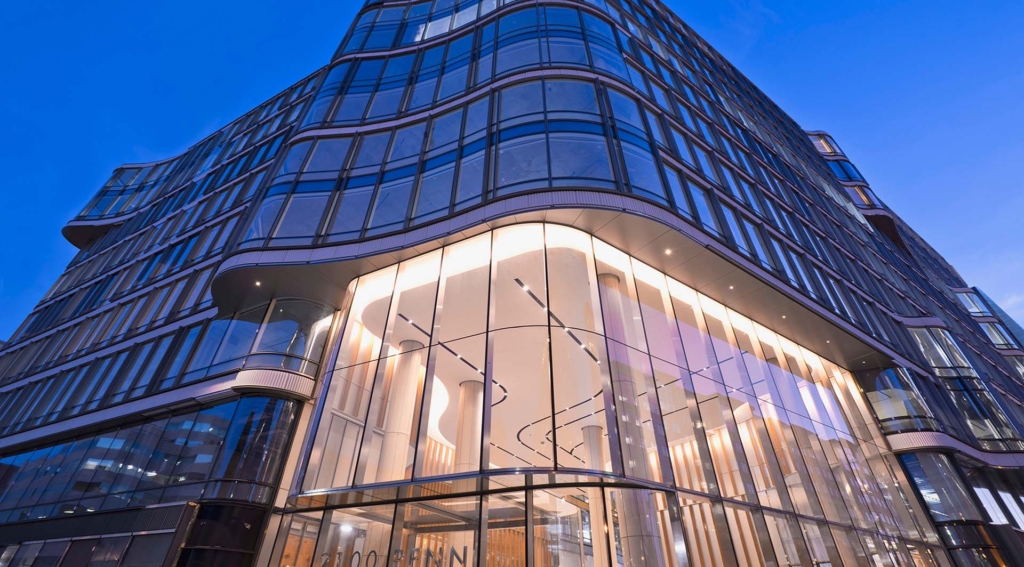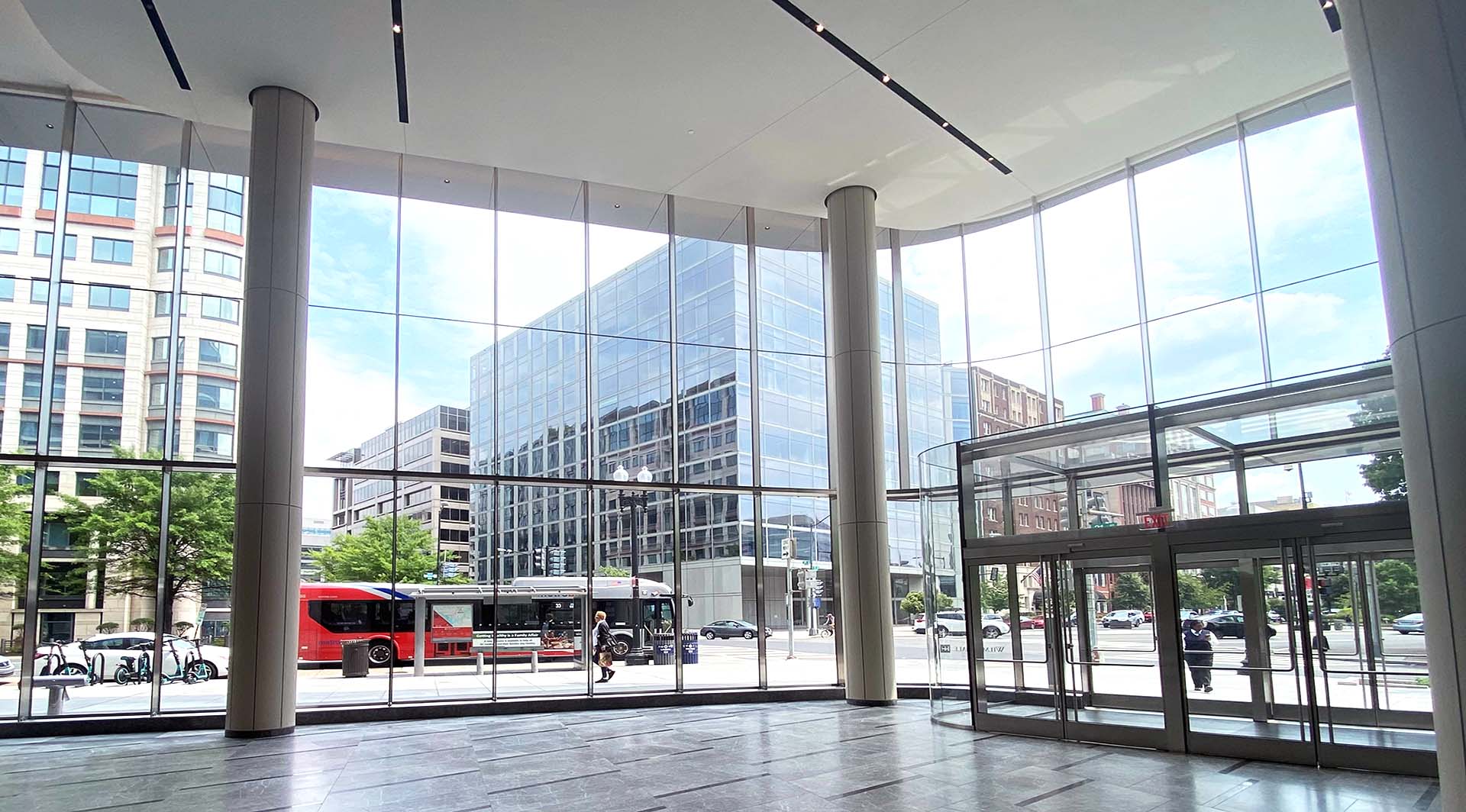Sentech’s latest project feature is located along one of Washington D.C.’s most iconic boulevards, Pennsylvania Avenue. Often called “America’s Main Street” and L’Enfant’s “Grand Avenue,” Pennsylvania Avenue connects the corridors of power in the nation’s capital, including the three branches of government and large federal agencies. Steps away from the White House, 2100 Pennsylvania Avenue is a trophy office building within a dynamic, mixed-use development that marks the northern gateway to George Washington University. A soaring, curved glass façade opens the space and welcomes visitors in an effort to create connection with the landmark building and surrounding public spaces.
Designed by Pelli Clark Pelli in collboration with Architect of Record WDG Architecture, the exterior facade’s dramatic, 12-story undulating building profile features a 3-story, curved, suspended VetraFin-S structural glass wall that was designed, engineered and supplied by Sentech. The decision to use a suspended façade system helped to minimize profile sizes to keep costs down while achieving an uncompromised aesthetic.
The dynamic structure is comprised of two wings, connected by a ten-story atrium with glass skylight and end wall. The unique building profile mimics the wave-like formation of a waving flag- an ode to the capital itself and the surrounding neighborhood, and was designed to achieve a LEED Gold rating. Soaring, open, and bright, 2100 Penn amplifies the connection between the surrounding neighborhood, the GWU community and the building’s dynamic public spaces.
 Interested in learning more? Visit the project page –> sentechas.com/projects/2100-penn
Interested in learning more? Visit the project page –> sentechas.com/projects/2100-penn
Location: Washington, DC
Completion Date: 2022
General Contractor: Balfour BeattyArchitect: Pelli Clarke & PartnersArchitect of Record: WDG ArchitectureGlazing Contractor: Innovo ConstructionOwner: Boston Properties/ George Washington University

