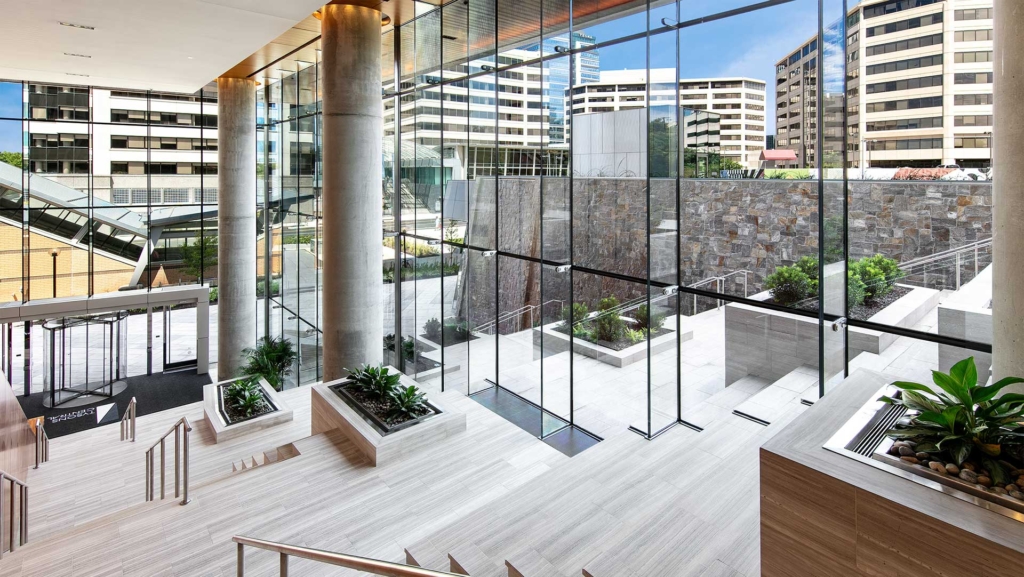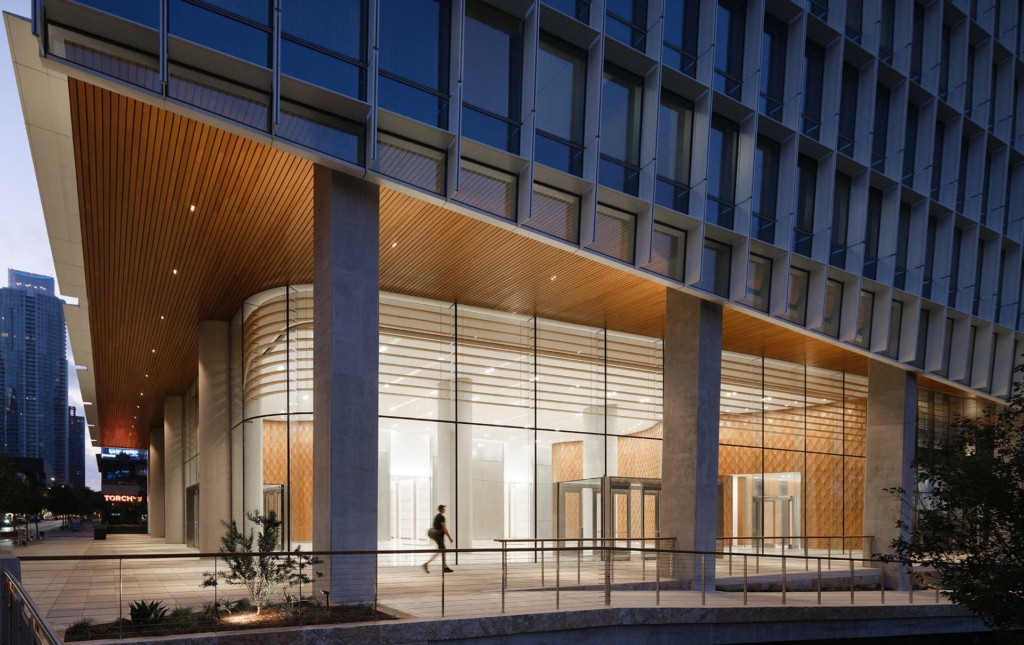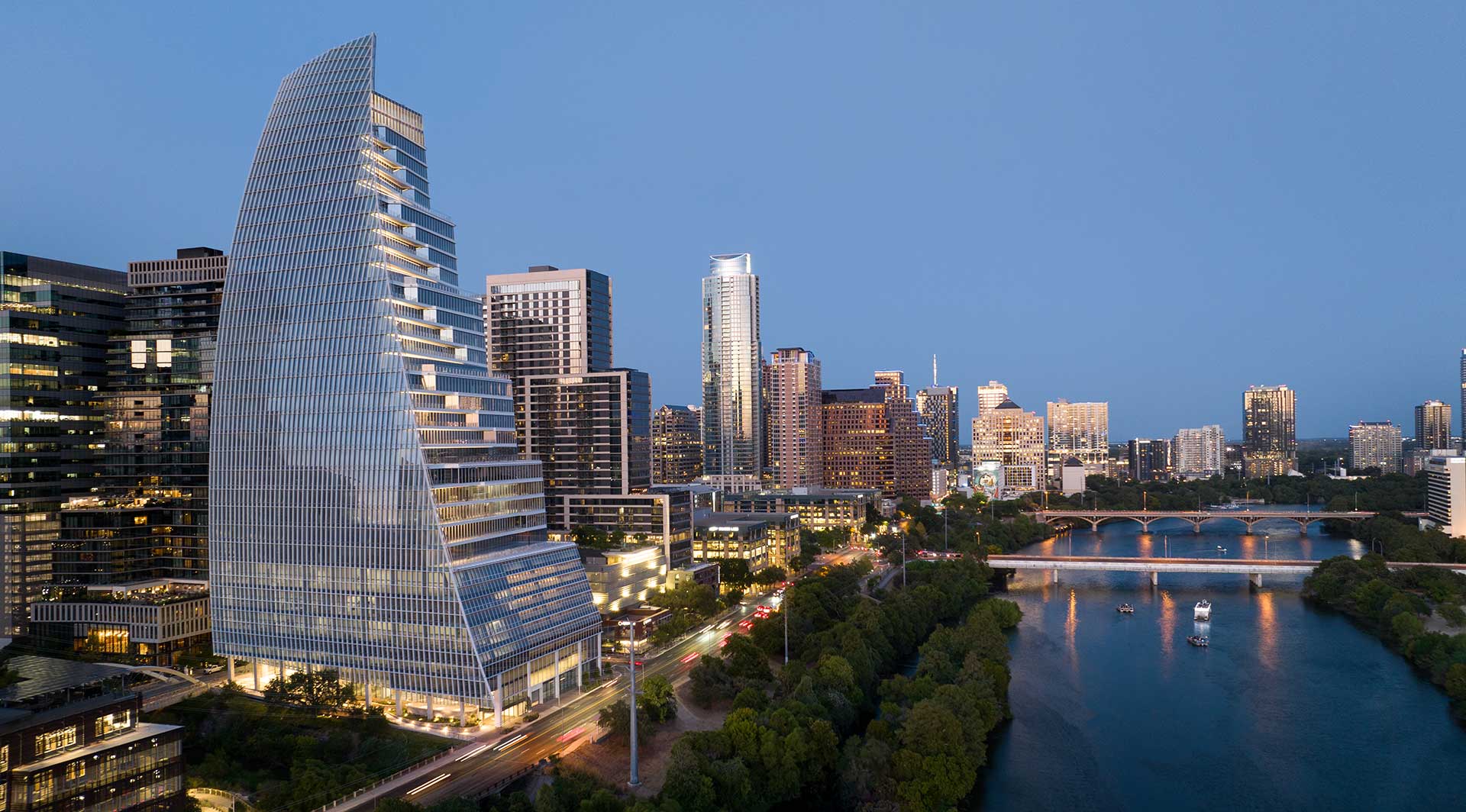Sentech is thrilled to to announce that two Sentech projects have won recognition in the 5th Annual USGlass Magazine Excellence in Architectural Glass Design Awards in the Structural Glass Facades Category. Both Tysons Central in Tysons, Virginia and Block 185 in our hometown of Austin, Texas were recognized, with Tysons Central winning the Structural Glass Facades Category, and Block 185 coming in as runner-up in the same category.
Read on to learn about the winning projects below:
Tysons Central (click here to visit the project page)
 Completed in 2022, Tysons Central Building A – the gateway to the “Tysons of Tomorrow” – is a 20-story, next-generation, world-class development located just off the Greensboro Metro Station in the heart of Tysons, Virginia. Gensler designed the 388,000 Square-foot mixed-use building, featuring 12 stories of next-generation office space, 19,000 feet of retail space, and eight levels of above-grade parking. Sustainability, openness, and the health and safety of occupants were key criteria in the building design, and the state-of-the-art building is both LEED Gold Certified and WELL Health-Safety rated. Tysons Central was meticulously planned to identify and provide what tenants seek in a modern workplace- one that enhances daily life in a first-class setting through world-class design, on-site amenities and modern efficiencies.
Completed in 2022, Tysons Central Building A – the gateway to the “Tysons of Tomorrow” – is a 20-story, next-generation, world-class development located just off the Greensboro Metro Station in the heart of Tysons, Virginia. Gensler designed the 388,000 Square-foot mixed-use building, featuring 12 stories of next-generation office space, 19,000 feet of retail space, and eight levels of above-grade parking. Sustainability, openness, and the health and safety of occupants were key criteria in the building design, and the state-of-the-art building is both LEED Gold Certified and WELL Health-Safety rated. Tysons Central was meticulously planned to identify and provide what tenants seek in a modern workplace- one that enhances daily life in a first-class setting through world-class design, on-site amenities and modern efficiencies.
Integration and transparency went hand-in-hand during design and system development, leading to the selection of a dramatic 3-story insulated glass entrance façade that wraps around the lobby and follows the steps that run down the northside, westwards and onto the Metro Station. Designed, engineered and supplied by Sentech, the 2 structural glass walls utilize Sentech’s VetraFin-G system with over 37-foot full-height glass fins that support more than 110 insulated face panels.
Sentech’s dead-loaded, fully transparent system cascades down the stairwell from 3 stories above, creating a sense of integration and connection between interior and exterior. The façade rises to varying heights at the north elevation, from 15-feet up to over 37-feet in height at the base, totaling over 3,300 square-feet of low-iron, tempered, laminated structural glass. This purist structural glass system uses structural silicone connections between the glass fins and the insulated façade to eliminate the need for spider fittings and drilled holes in the façade. This allowed Sentech to design with and provide insulated glass with a high performance soft coat low-e coating, which resulted in improved thermal performance and maximum transparency.
The unique cascading design posed challenges during the design and engineering phase. Since the base of the wall is not flat, the design had to be segmented to accommodate the geometry of the stairs- that meant designing and manufacturing varying lengths and shapes of glass and elements of the perimeter structure. The supports also had to be hidden along the stairway length, which was complicated by the fact that the stairs are supporting the dead-loaded system.
Elegant, transparent, sustainable, inviting and dynamic, the new gateway to the Tysons of Tomorrow invites a new generation of professionals to redefine and elevate their modern workplace through the use of structural glass.
Awards: LEED Gold Certified | WELL Health-Safety Rated
Project Team & Credits: Architect: Gensler DC | Contractor: Clark Construction Group | Glazing Contractor: Tidewater Glazing | Photography: Chris Spielmann (@spielmannstudio)
Block 185 (click here to visit the project page)
 One of Austin’s newest landmark structures, Block 185, soars 35 stories into the Texas skyline. Known as Austin’s new “Google Tower”, the sail-like design placed creativity and innovation at the forefront of the tenets that would drive project design. The selection of a structural glass entrance façade that wraps the building’s lower levels was an obvious choice for the transparency, connection, openness and high-performance characteristics sought by the design team and the main occupant- Google.
One of Austin’s newest landmark structures, Block 185, soars 35 stories into the Texas skyline. Known as Austin’s new “Google Tower”, the sail-like design placed creativity and innovation at the forefront of the tenets that would drive project design. The selection of a structural glass entrance façade that wraps the building’s lower levels was an obvious choice for the transparency, connection, openness and high-performance characteristics sought by the design team and the main occupant- Google.
The structural glass facades feature Sentech’s VetraFin-G System, a structural glass wall supported by glass fins that utilizes both flat and curved panels. The scope of structural glass totals approximately 2,769 square feet of low iron tempered insulated glass units with SGP laminate for the face panels and tempered, laminated glass for the fins.
Over the lifecycle of the project, the Sentech team came up with several creative solutions to design challenges encountered. Design of the curved glass and adjacent glass transitions proved to be an especially challenging structural engineering endeavor; the façade is isolated against in-plane movement, which induces warping at the corner panel transitions and creates large stress on the transition sealant joints. Several joint designs were analyzed until a configuration that had adequate flexibility and strength was achieved. Similarly, the design of the vestibules proved challenging, as the mid-span fins induced large dead load and wind load deflections of the vestibules frame, and the vestibule roof and side panels had to be supported with structural silicone connections to eliminate all framing connecting the portals.
Completed in 2022, the building is also certified LEED Platinum. The building with its sail-like shape stands near Lady Bird lake and creates an impressive architectural statement blending seamlessly with its surrounding environment. The all-glass façade at the base of the tower illuminates the surrounding architectural landscape and it’s curved corners blend in perfection with the overall design of the tower.
Awards: LEED Platinum | 2023 AIA Austin Design Award of Merit | 2023 Finalist, Architizer’s 11th Annual A+ Awards | 2023 Award of Excellence, Council on Tall Buildings and Urban Habitat | 2021 Bluebeam, Inc. Extreme Award’s Project of the Year
Project Team & Credits: Architect: Pelli Clark & Partners | Executive Architect: STG Design | Contractor: DPR Construction | Glazing Contractor: Permasteelisa | Owner: Trammell Crow Company | Photography: Jason O’Rear
On behalf of the Sentech team, a big thank you to USGlass and the judges for recognizing these two projects, Sentech, and the entire team that worked tirelessly to make these projects a reality!
Read more –> Link to the USGlass January 2024 Issue

